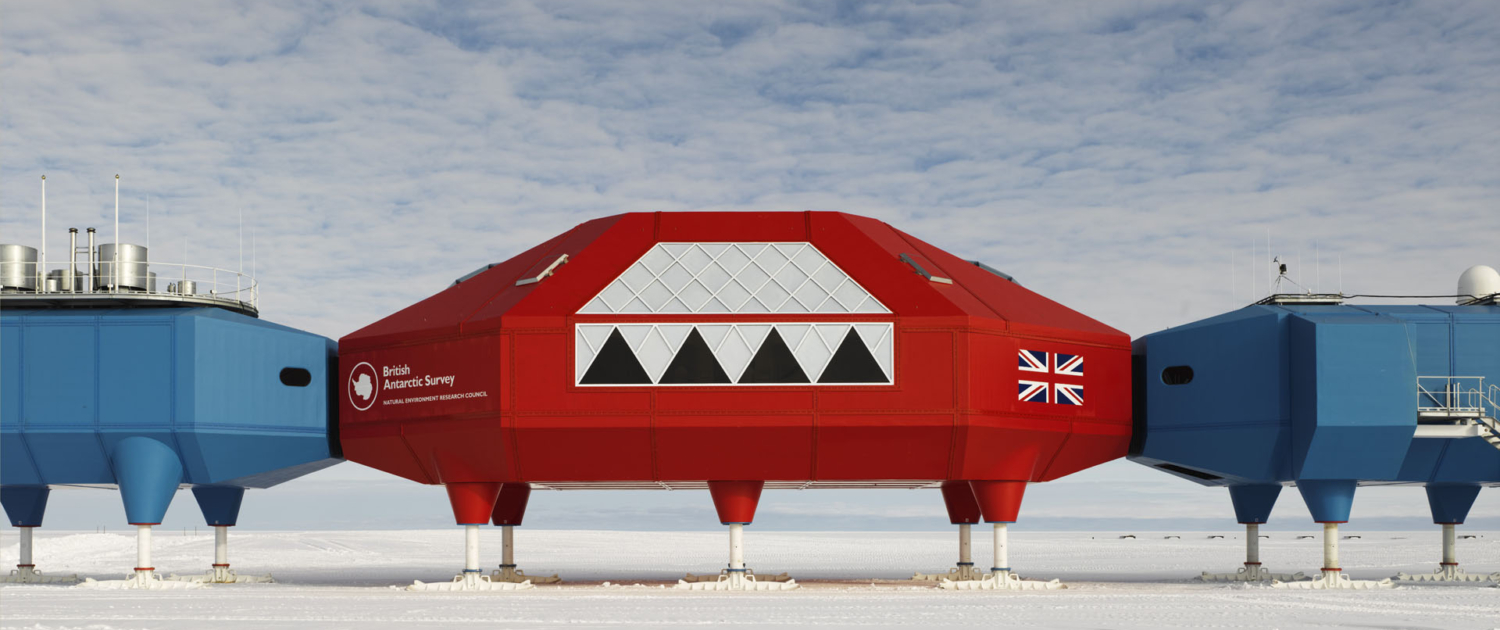Halley VI Antarctic Research Station
Halley VI, on the freezing, floating Brunt Ice Shelf in Antarctica, is the world’s first fully relocatable Polar research station, and was designed to provide a home from home for scientists working in one of the most extreme environments on earth. It is operated by the British Antarctic Survey (BAS).
The modular design concept for Halley VI was developed in response to the fragile environment and extreme climate. Temperatures drop to -69ºF in winter, winds in excess of 100mph are regular and the site receives almost 5 feet of snow per annum, which never melts. The client’s brief was to design a science research station:
- To be relatively easy to deliver to site, build, operate and ultimately decommission
- To allow for the replacement of individual facilities without significant interference to the whole station.
- To minimise through-life environmental impact from construction to decommissioning with energy efficiency, reduced water usage and an improved waste management strategy.
- To create an ergonomic home from home to support 16 people in the 9-month austral winter and 52 in the 3-month austral summer within a building which is safe, comfortable and stimulating to live in.
- To provide flexibility to support a 5-yearly science programme in a building with a minimum life of 20 years.
- To be fully relocatable inland when there is risk of the site calving off as an iceberg.
- To minimise snow management and allow the station to climb above the annually rising snow levels.
Bedrooms, laboratories, office areas and energy centres are housed in standardised blue modules. A larger two-storey light-filled red module provides the social heart of the station and is used for living, dining and recreation.
The station is arranged in a straight line perpendicular to the prevailing wind so that snow drifts form on the leeward side. This leaves the windward side free from drifts, reducing snow management requirements and creating a hard icy surface across which vehicles can easily move. The base is split in two for life safety. Each half has its own energy centre and is self-sustaining in case of emergency. A bridge link allows sharing of power, drainage and water. The modules are supported on giant steel skis and hydraulically driven legs that allow the station to mechanically ‘climb’ up out of the snow every year. And as the ice shelf moves out towards the ocean, the modules can be lowered and towed by bulldozers further inland, and eventually taken apart when the time comes.
Inspiring interior design provides an uplifting environment to sustain the crew through the long dark winters. Halley VI incorporates medical operating facilities, air traffic control systems and CHP power plants and is a microscopic self-supporting infrastructure-free community. Bedrooms were designed to be comfortable, but not so comfortable as to erode the sense of community. A quiet room has been included at the north end of the station to provide a space for smaller groups to contemplate the majestic icescape outside. A spiral stair leading to the upper level of the red module used for living, dining and recreation is lined in Lebanese cedar panels, which give off a pleasant natural scent in a place where there are no plants, and a colour psychologist was employed to develop a special colour palette to help combat the debilitating influence of Seasonal Affected Disorder.
The modules are constructed with a robust steel structure and clad in highly insulated composite GRP panels. Prefabrication of structure, cladding, rooms and services was maximised within the limitations of the sea ice. Products were sourced from all over the world with the centre of pre-construction activities in South Africa, where full scale trial erection of modules was undertaken prior to shipping to Antarctica by ice-strengthened cargo ship. The modules were erected over three 12-week summer seasons using a factory line approach at Halley V, which was used to support the construction crew. Once they were fully clad, the modules were moved 10 miles inland to the Halley VI site, proving the relocation strategy. Fit out was completed in the final fourth season.
Following completion of the station, Hugh Broughton Architects collaborated with the client on the development of a Post Occupancy Evaluation strategy. Questionnaires were prepared with assistance from space architects at the University of Vienna, using techniques developed for the European Space Agency for assessing human resilience on future missions to the moon and Mars. Results from the first full winter were extremely positive whilst also instigating some minor changes to furniture configuration and station management protocols.
The highly adaptable project has won 15 international awards, including Architizer’s Global Project of the Year 2014.
Project Year
2005-2013
Team Members
Client | British Antarctic Survey
Architects | Hugh Broughton Architects
Multi-disciplinary consultants | AECOM
Main contractor | Galliford Try International
Cladding consultant | Billings Design Associates
Colour psychologist | Colour Effects
Credits
Photos | James Morris, British Antarctic Survey
CGI | 7-t
Further Information
https://hbarchitects.co.uk/halley-vi-british-antarctic-research-station/


