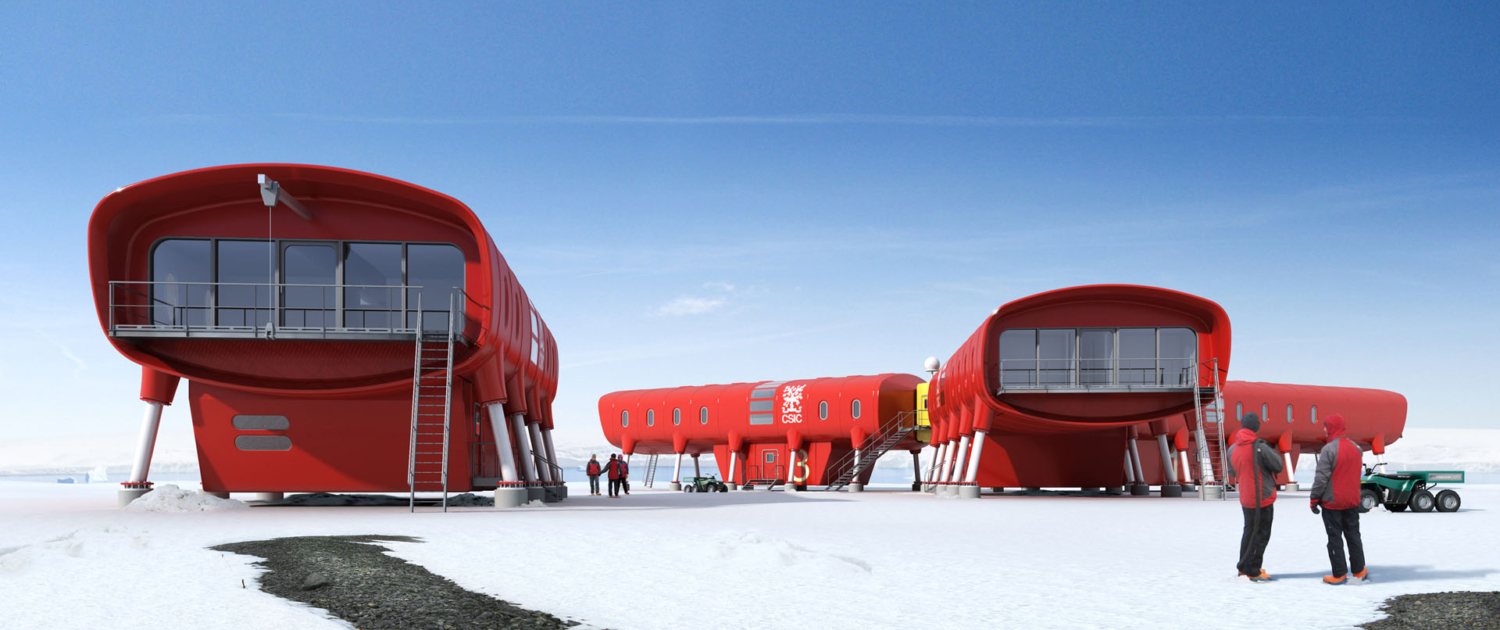Juan Carlos 1 Spanish Antarctic Base
Livingstone Island is the second largest island in the South Shetland Islands archipelago. In winter, temperatures drop to around -13ºF, and in summer they rise to an average +36ºF, when the majority of snow on site melts. Strong winds buffet the station, regularly exceeding 100mph.
The new base comprises a habitat module, separate science module and a series of support modules for services and storage. The habitat building has three wings of accommodation arranged around a central core, while the science building is a separate structure. The orientation of the buildings makes best use of the site topography, with windows framing wonderful views of the surrounding land and seascapes. Ancillary modular single-storey buildings arranged around the site provide space for technical equipment.
The buildings are elevated above ground to allow airflow to scour away snow and meltwater to run freely under. Rare lichens grow in the vicinity of the site, and the footprint was closely controlled to ensure no damage to these plants. Gentoo and Chinstrap penguins and fur seals are also regular visitors to the site, and works were closely monitored to ensure there was no risk to the indigenous ecology.
The steel frames of the buildings are supported on precast concrete foundations and clad in composite glass reinforced plastic (GRP) panels incorporating polyurethane insulation. The GRP cladding allowed for large panels to be fabricated, reducing construction time on site. GRP is ideally suited to clad buildings on the island because it is not affected by corrosion as a result of the marine environment and is less thermally conductive than metals so minimises energy loss when combined with airtight jointing details and well-insulated doors and glazing.
Within the buildings, the modular approach maximises flexibility for growth and change so that the new station can continue to respond to the needs of Antarctic scientists for 25 years or more. The contemporary interior is packed with areas for recreation and relaxation within a comfortable, uplifting environment designed to sustain the community and the individual alike. Rooflights and glazed entrance areas maximise daylight, reducing energy consumption and allowing the crew to continually engage with their surroundings.
The design aims to limit the station’s environmental impact while making best use of renewable energy. Solar and wind generated energy are already in use at Juan Carlos 1 to power scientific equipment during the winter months, when the station is unoccupied. The new designs extend this power source to allow for expansion of science programmes and utilisation of renewable energy within the accommodation.
Project Year
2007-2019
Team Members
Client | Consejo Superior de Investigaciones Científicas
Architects | Hugh Broughton Architects
Multi-disciplinary Engineers | AECOM
Cost Consultant | Gleeds Iberica
CGI Visuals | Hugh Broughton Architects and ARC
Credits
Photos | CSIC
CGI | Hugh Broughton Architects and ARC
Further Information
https://hbarchitects.co.uk/juan-carlos-1-spanish-antarctic-base/


