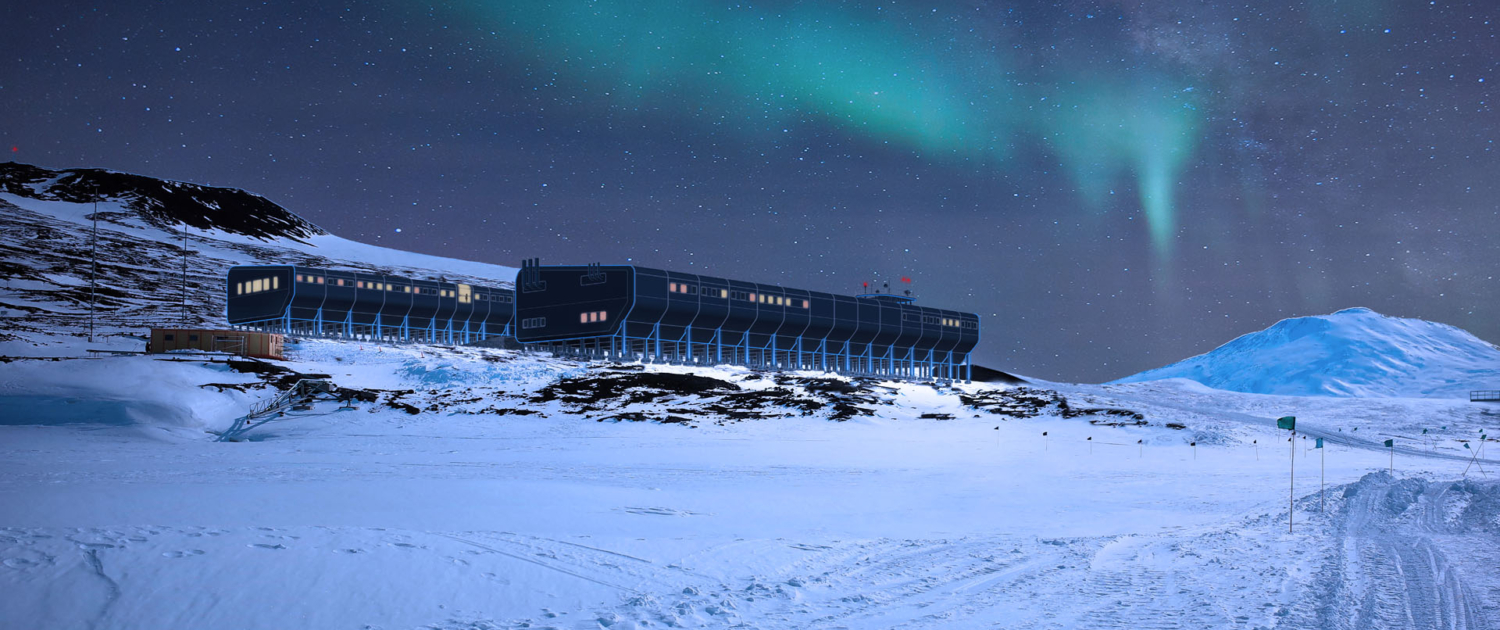Scott Base
Scott Base is located on Pram Point on Ross Island. Temperatures in the winter drop below -58°F with 24-hour total darkness for four months. The first iteration of the base was designed by Frank Ponder for Sir Edmund Hillary’s Trans-Antarctic Expedition in 1957. A permanent presence, with year-round scientific observations, has been maintained in the Ross Dependency ever since and fosters the strong Antarctic bond which exists with other national Antarctic programmes operating out of the Ross Sea region.
The current base – constructed in phases from 1976-1983 – is challenging to maintain, operational efficiency is reduced by the multiple levels and extended floorplan and, in some areas, buildings do not conform to the New Zealand Building Code. As a result, in 2015, Antarctica New Zealand embarked on the process to redevelop Scott Base. The specified design life for the project is 50 years.
The design comprises three inter-connected aerodynamically shaped two-storey buildings of matching width, which step down the hillside of Pram Point on Ross Island. The three buildings are offset from each other to minimise risk of snowdrift between and are connected with enclosed links so that the lower level of the upper building connects to the upper level of the lower building. All the buildings are elevated above the ground to encourage wind to flow under, thereby minimising snow accumulation.
The upper building is the primary point of entrance to Scott Base. It contains the living accommodation, dining room and bar with panoramic windows, the medical suite, laundry, recreational space, food storage, shop, locker room, a welcome lounge and mechanical plant spaces. The middle building contains laboratories and offices on the upper level, while the lower level is dedicated to deep-field science expedition preparation and staging. The lower building contains the vehicle workshop, inter-continental cargo handling area, waste management and central storage.
The interior design will foster a strong sense of well-being whilst minimising maintenance. Warm finishes are being selected for durability, comfort, economy and well-being. Significant thought is going into ways in which the design can reflect New Zealand’s cultural and natural landscape, capturing the essence of what it means to be a New Zealander, by conveying Māori values and reflecting New Zealand’s history of involvement in Antarctica.
To minimise the environmental footprint of the base, the majority of the energy demand will be provided by wind turbines. Heating will be provided by electric boilers. Only when there is no wind or energy available through battery storage will the base be powered by fuel powered generators. Waste heat from these generators will be collected and utilised to heat the base. Water will be produced using reverse osmosis, which converts sea water to drinking water. A vacuum drainage system will be used to dispose of wastewater; this uses 1.5 litres per flush compared to 9 litres in a standard toilet, helping to save water and energy. Plant is distributed around the base with duplication of key services such as water storage, power production and communications to maximise the resilience of critical life support systems in a remote and unforgiving environment.
The buildings will be constructed in New Zealand and then split into full width four-bay blocks for shipping to Antarctica. On arrival these blocks will be moved into position using multiple self-propelled motorised modules where they will be joined together prior to final fit-out works and on-site commissioning. This process is expected to reduce the overall construction time by up to two years by comparison to a more traditional containerised solution.
Project Year
2017 – 2030
Team Members
Client | Antarctica New Zealand
Architects | Hugh Broughton Architects
Partner Architect | Jasmax
Structural and Civil Engineers | WSP
Services Engineer | Steensen Varming
Project Manager | The Building Intelligence Group
Quantity Surveyor | Rawlinsons
Main Contractor | Leighs Construction Limited
Credits
CGI Visuals by Hugh Broughton Architects and Jasmax


